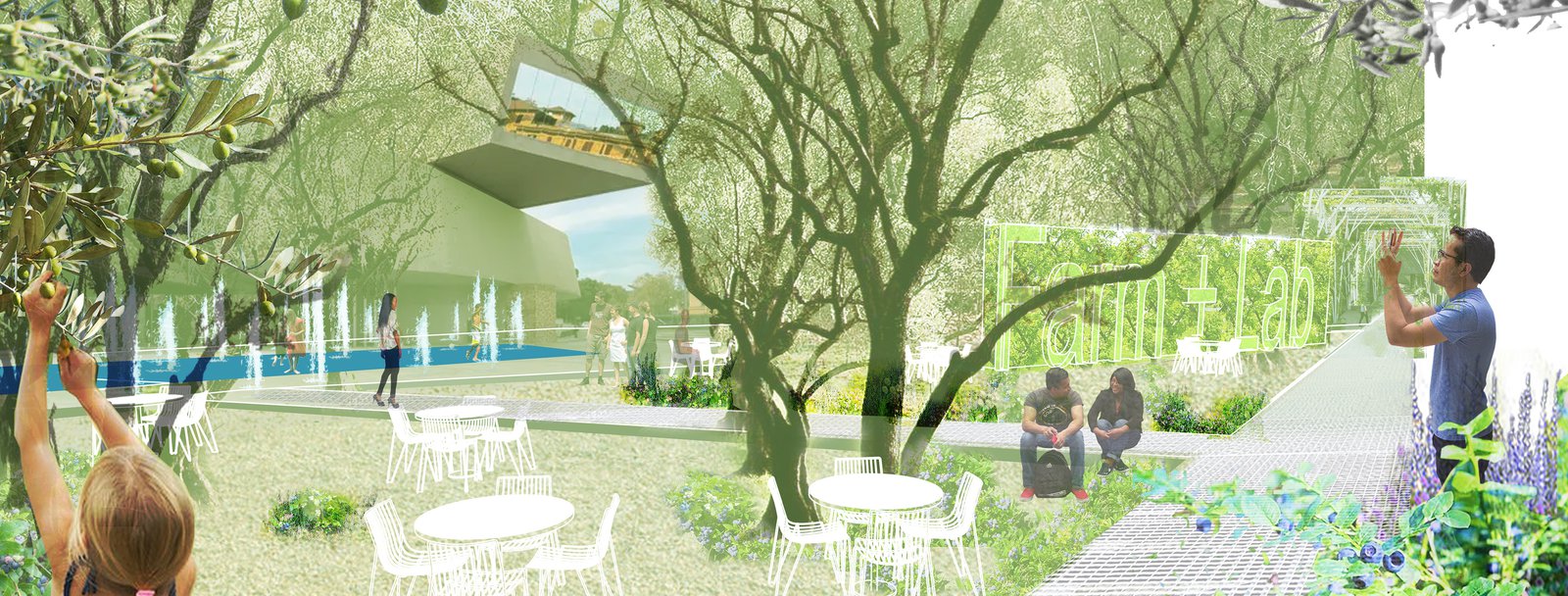Future Green participated in the MAXXI Art Museum competition in the spring of 2022 along with collaborators Morris Adjmi Architects and WAR (Warehouse for Architecture and Research). Inspired by the agricultural history of Rome, the landscape design draws on the idea of “Villa Rustica”, placing productive gardens at the forefront of the urban experience, and employs spalliera as green infrastructure. Proposed architecture and public space are tied to the existing fabric by the reaching structure of the spalliera. This form also delineates the social spaces between farm, garden, art and play. Planted with local edible vegetation, it twists, flattens, folds, and extends into the public realm to engage visitors through all of their senses. The proposal’s primary goals are to provide sustenance for the community, educate locals on agrarian techniques, and create a strong sense of empathy and connection to the earth and its potential.
The formal design of the space is informed by Building A’s exterior facade, which twists to encapsulate the building within. The perforated spalliera is never quite open or closed and transforms from path to roof, further obscuring inner and outer boundaries within the landscape. Architect Zaha Hadid says of MAXXI that there is ”no firm boundary between what is ’within’ and what is ’without.’” The spalliera system honors the traditional Ancient Roman methods of agricultural science while incorporating modern technological approaches. Looking backward and forward allows for the strategic simplification of the agricultural process, resulting in minimal environmental impact.
In honoring the Italian ethos of pure farm-to-table cuisine, the spalliera facilitates sustainable agricultural practices by incorporating biodynamic plants and recycling rain water, which reduces the need for chemical fertilizer. Piazzas and walkways become productive farms, encouraging a more seasonal diet and limiting the need to ship and store produce for the cafe.
Future Green’s MAXXI design seeks to balance the curated experience with flexibility in programming. Most of the spaces within the landscape serve dual purposes and are rooted in sustainable design. The rain garden is equipped with display trellises to become an outdoor gallery; and the amphitheater is bookended by the eco school and playground, and its seating areas are punctuated by pollinator planting beds. The spalliera is a key constant within this dynamic landscape, constantly connecting and rooting the otherwise fragmented public spaces.




