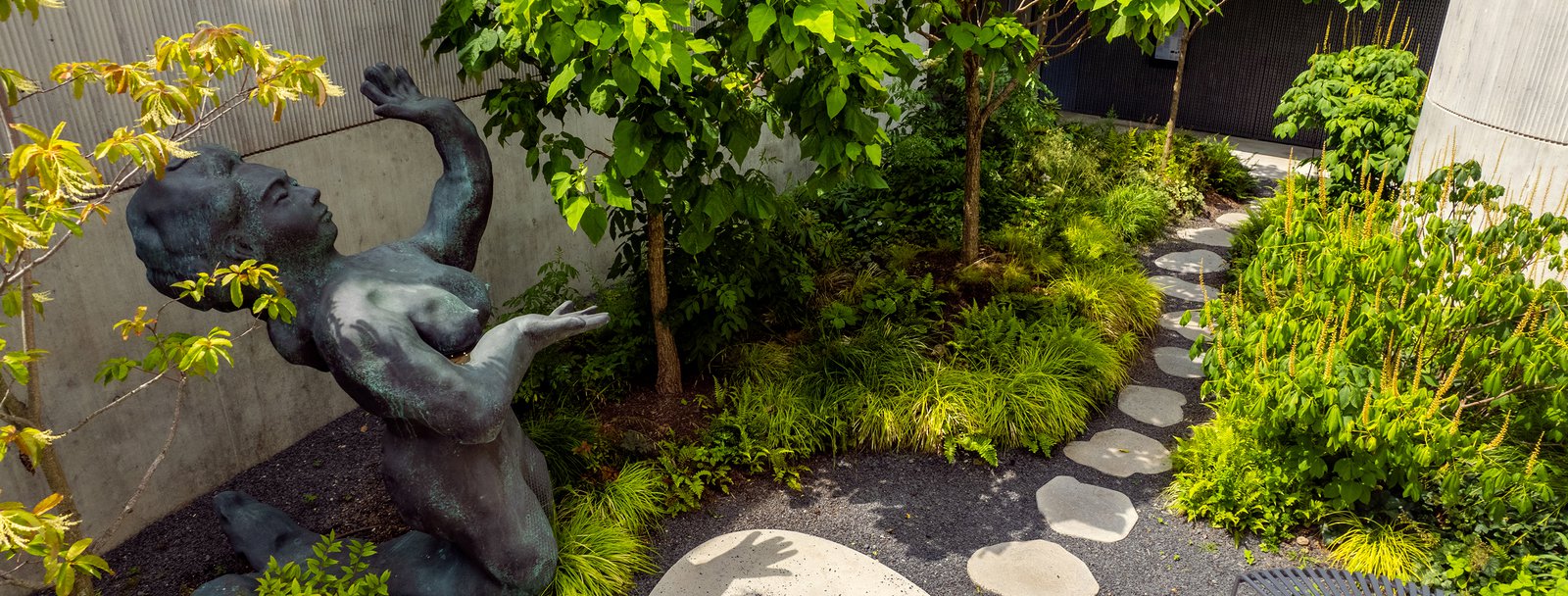The landscape at The Amant Foundation is comprised of courtyards that unify its three separate addresses and stitch the elements of this art campus – exhibition galleries, a performance space, a bookstore and café, offices, and a studio residency - into a cohesive whole. Reflecting the non-profit arts organization’s goal to slow down the art-making process, the landscape invites pause and carves out spaces for reflection. The largest courtyard, between the gallery and residency spaces at 306 Maujer, is anchored by a concrete terrace set within a clearing framed by lush plantings that buffer the private from the public. A series of smaller courtyards are animated by trees place strategically to cast playful shadows on the ground and building facades.
The physical expression of the landscape was informed by a series of material explorations carried out in-house. The custom concrete terrace incorporates industrial construction artifacts as an aggregate. These “fossils” are reminiscent of found conditions throughout the urban environment but refined and finished in a way that elevates these materials to the caliper of an international arts organization. Custom, pre-cast concrete stepping stones are designed as sculptural elements that guide visitors through a field of dark gray stone bound by lush planting. The various concrete elements in the landscape are intentionally in dialog with the beautifully textured and detailed concrete facades of each building designed by SO-IL.
Plant species were selected for their idiosyncratic characters, season of bloom, shapes and textures. The palette is inspired by the wildness of the spontaneous urban plants found in the lots, roadsides and other forgotten spaces of Brooklyn, but is carefully curated to be distinctly cultivated.








