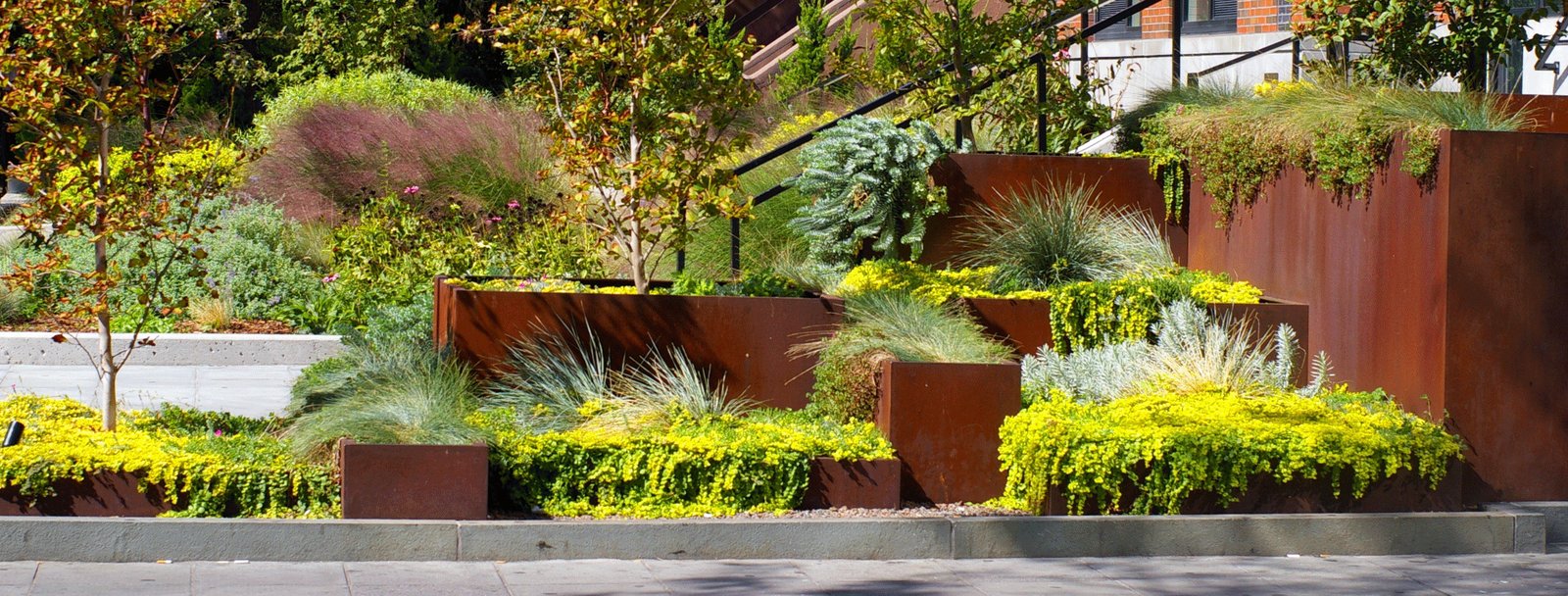Carroll Street MTA Plaza is a strategic, small-scale public project with a big impact on daily quality of life. Our design addresses the dominant conditions on site – movement and sound, with train traffic below and pedestrians flowing in and out of the station. A landscape of bluestone paving, stacked corten steel planters, and cascading drought-tolerant plantings create an iconic new Brooklyn plaza and mediate between diverse spatial stakeholders: a quiet residential block in a historic Brooklyn neighborhood; a subway entrance hosting a 3-million annual ridership; and the nearby post-industrial edge of Gowanus. The geometry of the entrance design acoustically softens but visually echoes the lively vibrations of train traffic and commuter crowds. Atop the adjacent building, a substantial roof meadow offers sustainable stormwater capture and expansive city views.
The project won Special Mention in the 2013 Architizer A+ Awards for Architecture and Urban Transformation.







