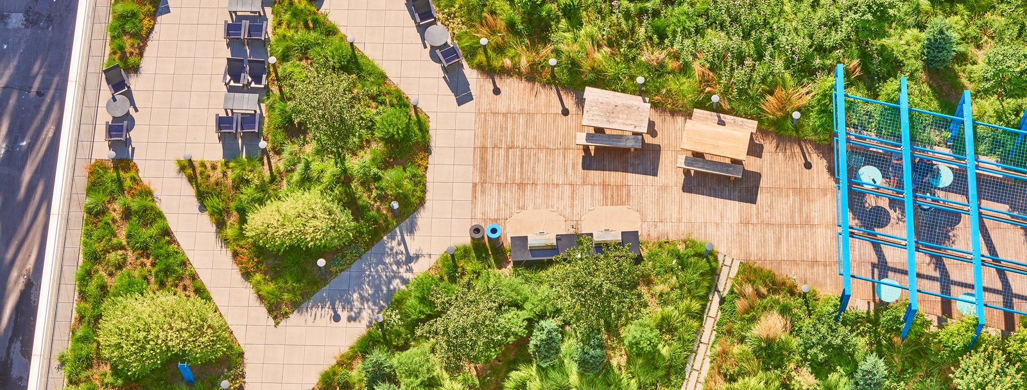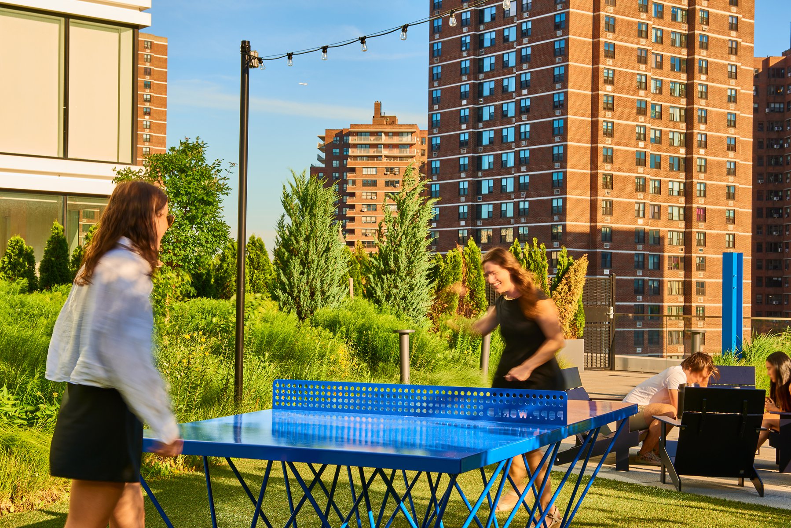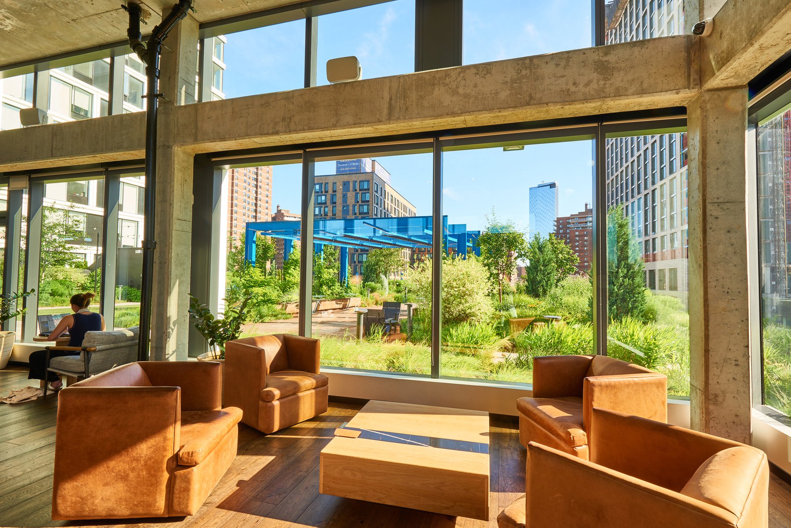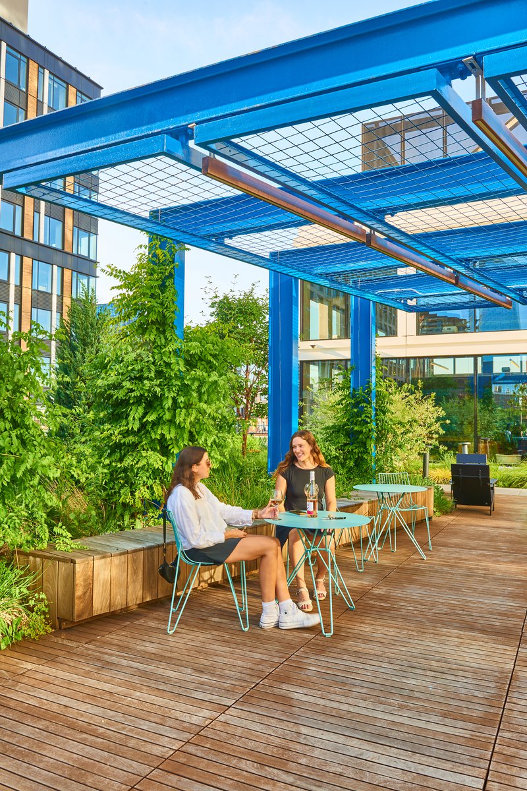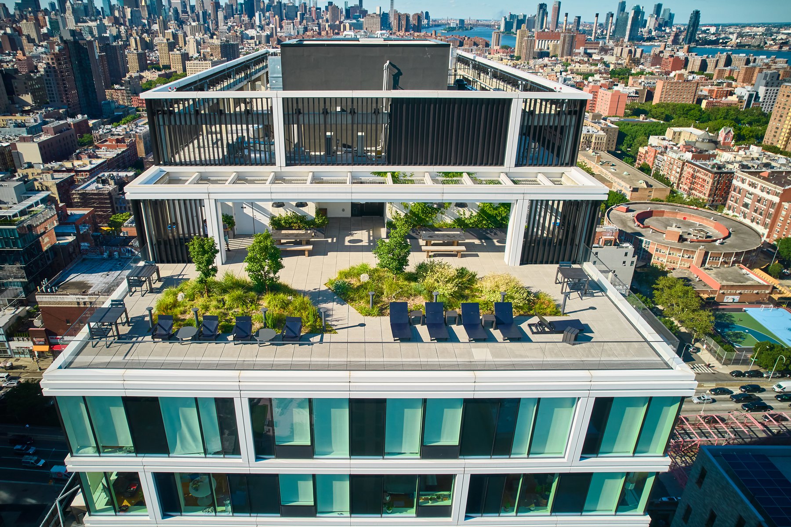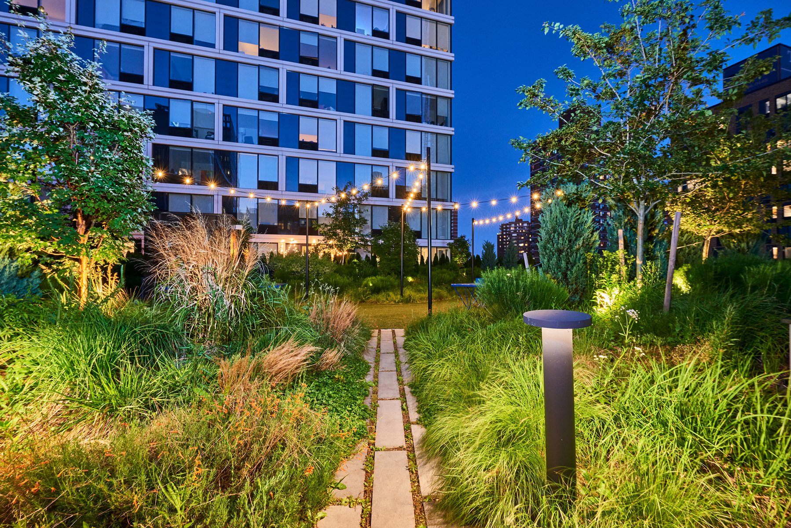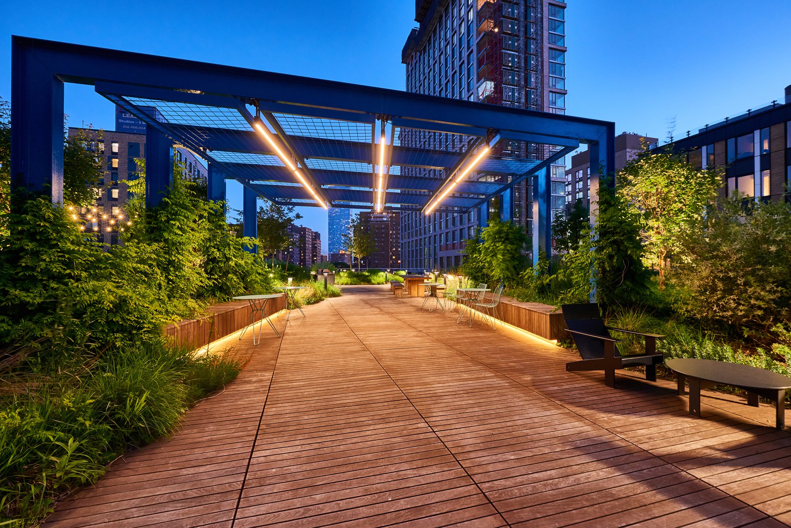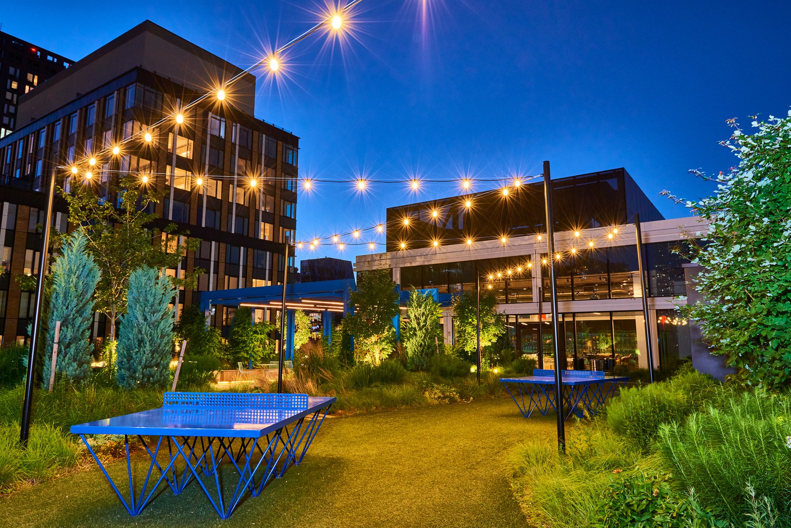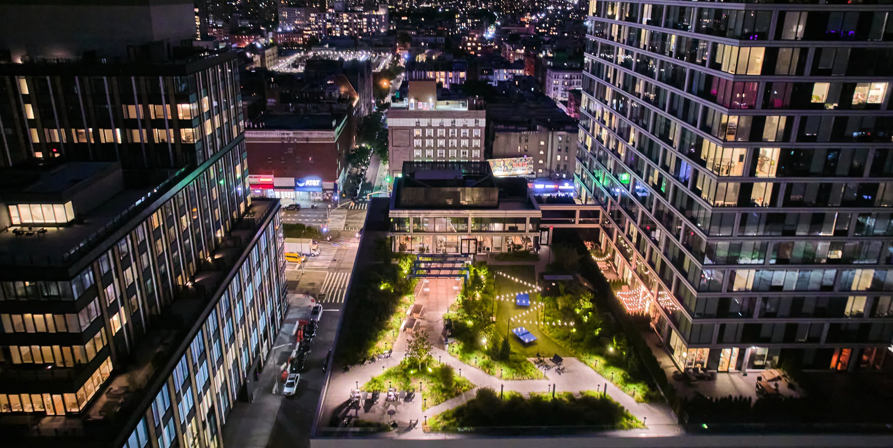The Artisan at Essex Crossing is a residential development and includes an interior lobby garden, 6th floor and 25th floor shared amenity terraces and a series of private terraces. The 6th floor provides a diversity of programmatic zones defined by sweeping berms of meadow planting with pink, orange, and teal metallic hues. The 6th floor expansive lawn area, with ping pong tables and overhead catenary lighting, is the perfect spot for gaming and picnicking. A large timber dining deck and retro blue shade pergola with lush vines and rust-red Campsis radicans flowers allow residents to host friends for dinner and grill out on hot summer nights. At the south of the terrace, intimate lounge zones are situated within planting niches and hammocks are strung over flowering meadows. From the rooftop terrace- the ultimate dining destination- residents can grill out underneath a lush planted canopy and take in expansive views of the city and beyond.
