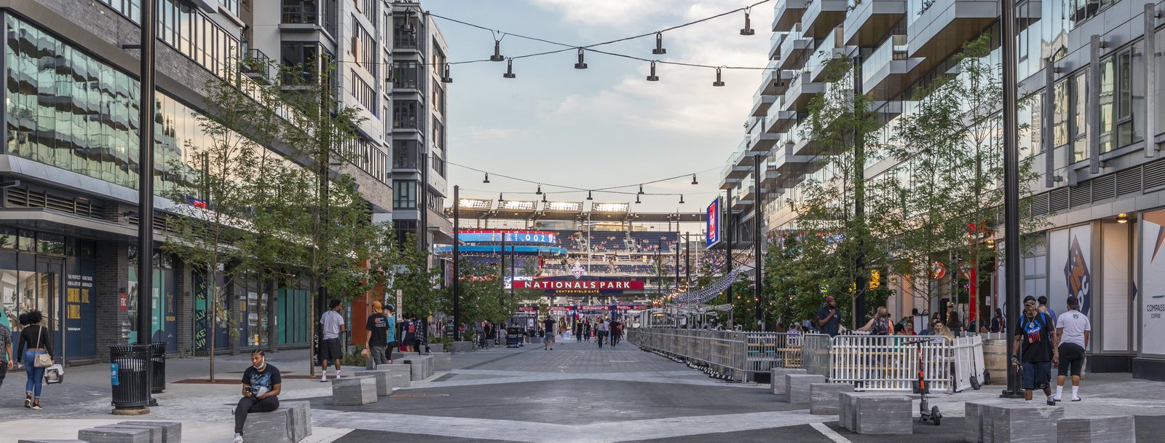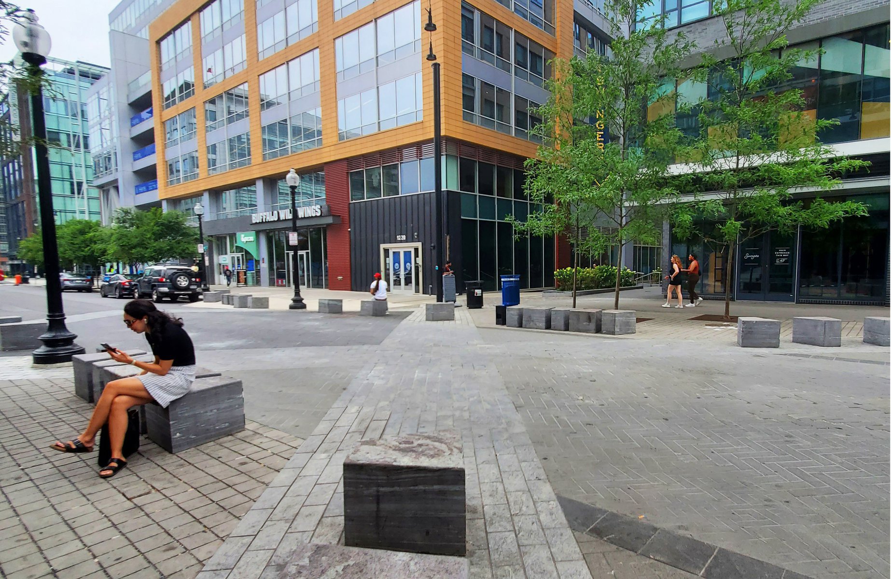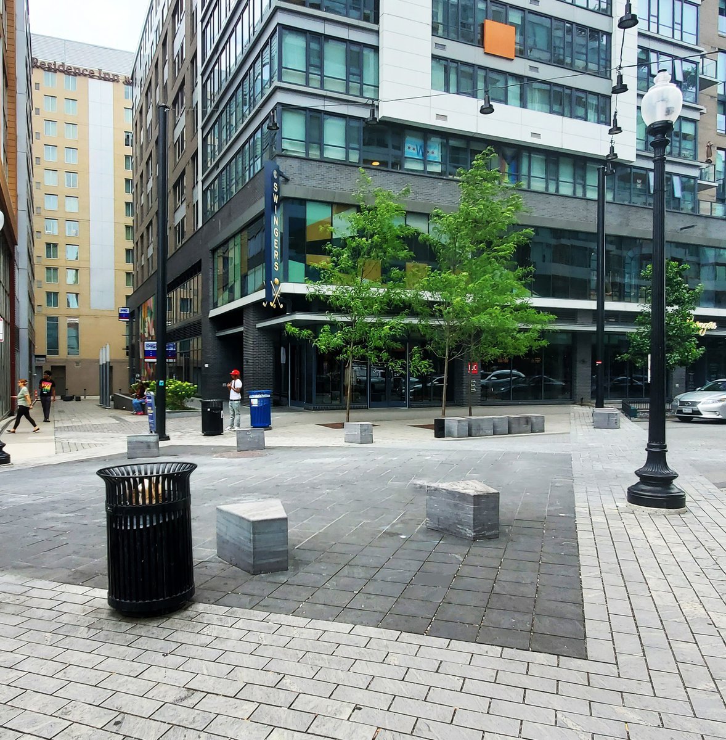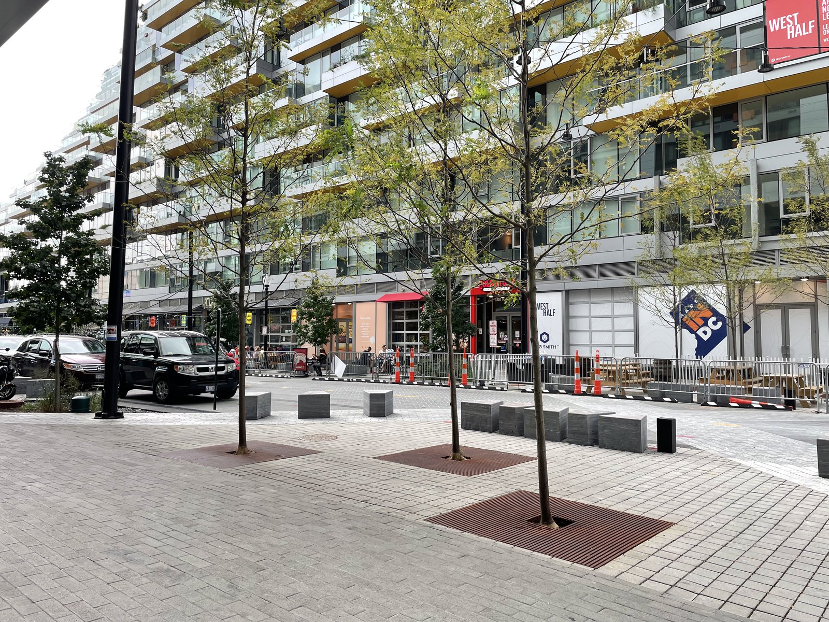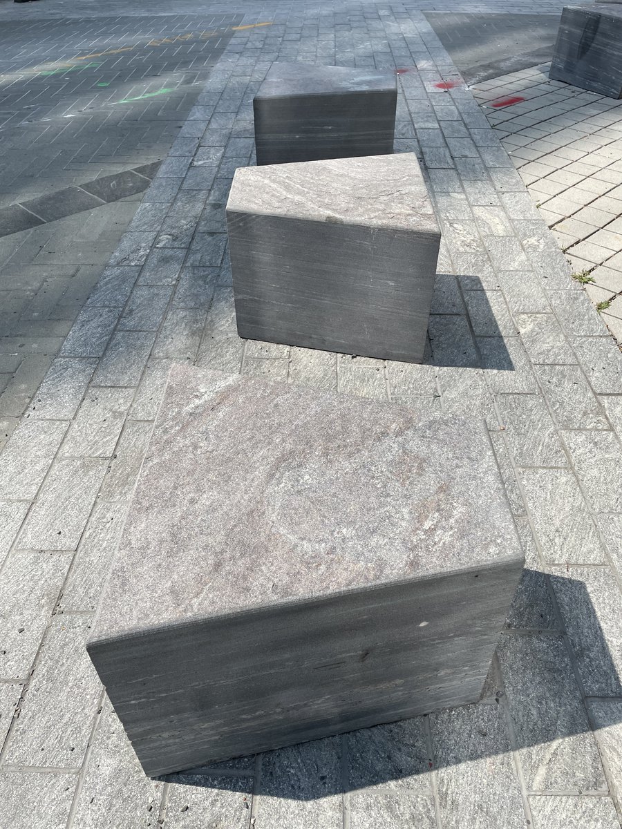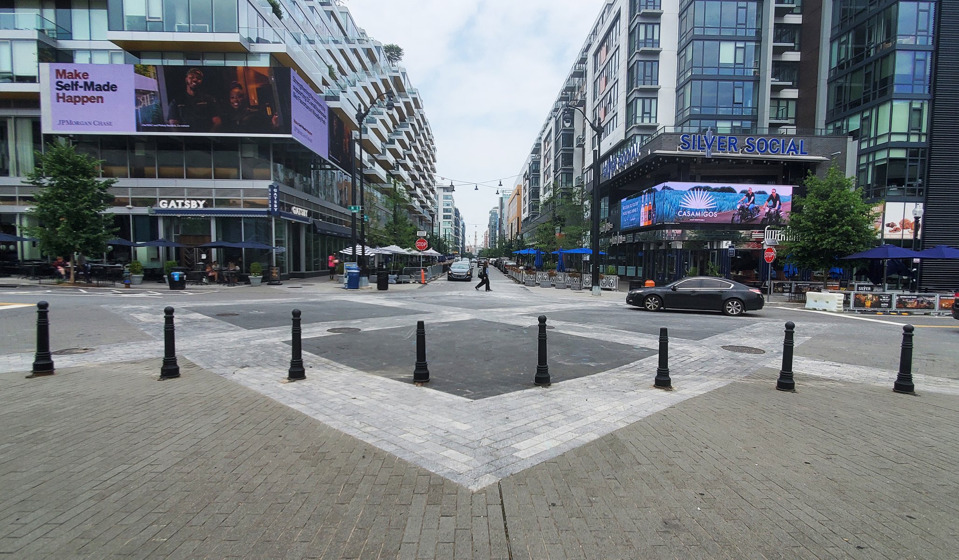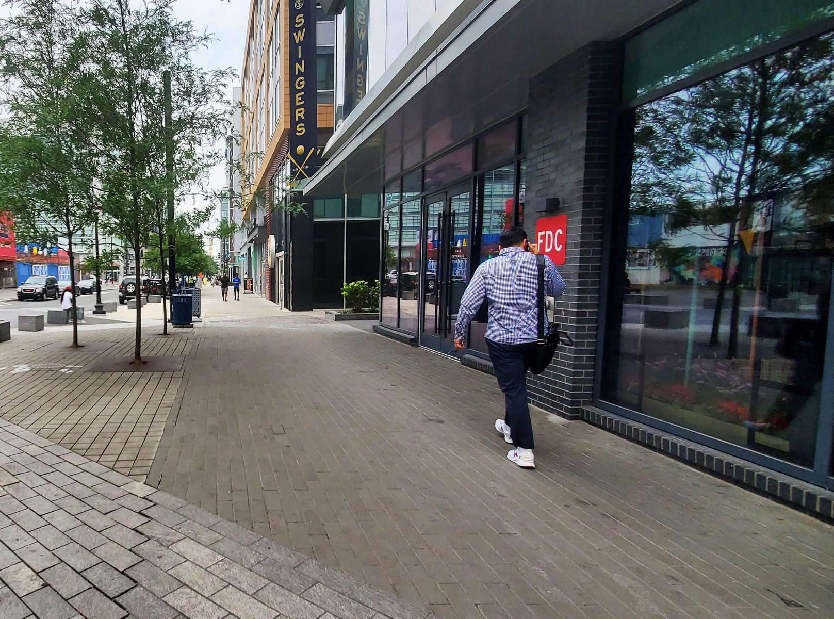Set within the dynamic landscape of DC’s Capitol Riverfront and neighboring the Washington Nationals baseball stadium, Future Green’s Half Street project is a mixed-use streetscape that integrates vehicular, pedestrian, and retail use, utilizing bioswales and other soft infrastructure to manage water runoff at this river-adjacent site. The design lays out a curbless street with an iconic paving pattern – derived from the organizing geometries of L’Enfant’s 1791 plan for the city of DC – to orient pedestrians and create a sense of landmark. This woonerf design allows for flexible use and allows the closure of the street on gameday and for other cultural events. Sculptural stone benches evoke local quarry-drawn slabs, which are artfully sliced to create a variety of seating experiences. Playful street lighting and movable furniture create a sense of identity for visitors. Sheltering allées of trees are paired with parallel planted bioswales, simultaneously managing groundwater and delineating space. This landscape-driven plan for Half Street’s public realm creates thoughtfully-curated street life on gameday and every day.

