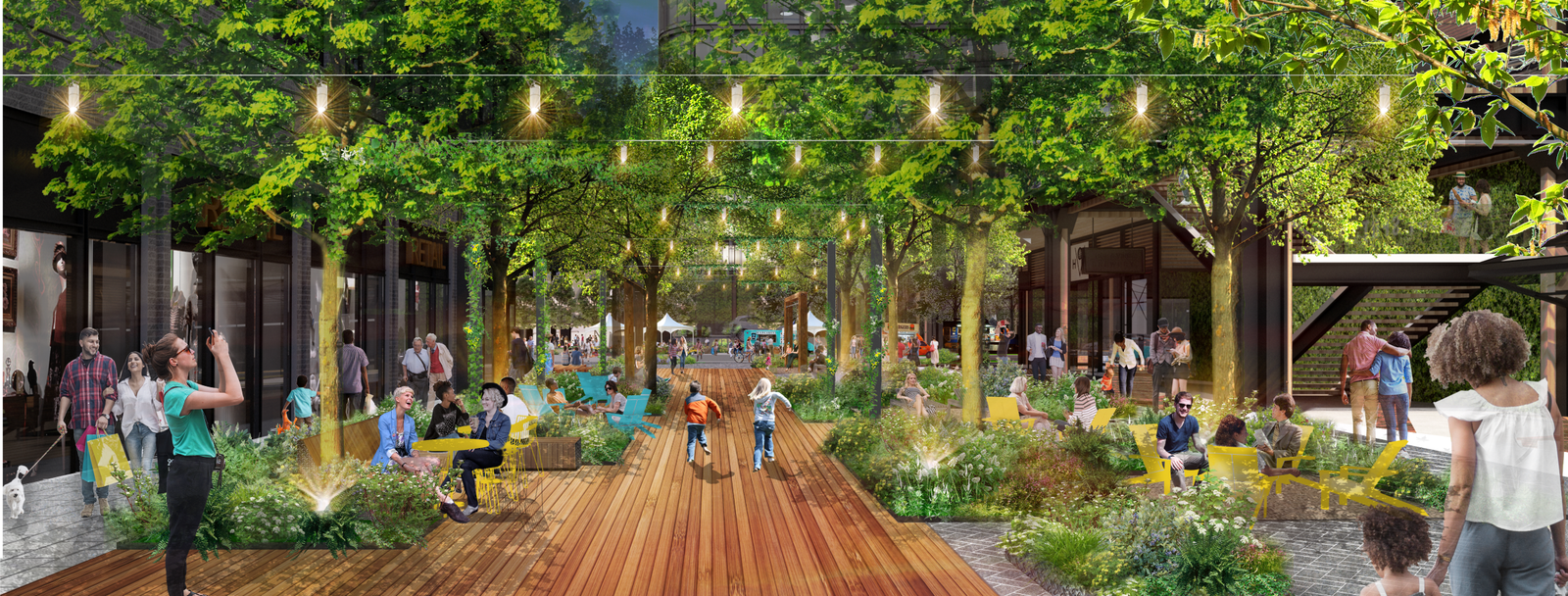ALONG DORCHESTER AVENUE the reimagined streetscape is lined with trees, lush low level plantings and immersive pedestrian spaces embedded in the generous greenspace zone. A sidewalk level entry plaza merges the verdent character of the upper level public open space and the adjacent streetscape into one. Stone blocks and stacked planters serve as seating elements, steps, and play areas, as well as garden spaces that comfortably separate different elevations. An accessible ramp is seamlessly incorporated into the open space design, lined by lower plantings that visually diminish the grade separation. The eastern public realm is fronted with retail and active ground floor uses. This area introduces a variety of hardscape and softscape spaces for passive recreation, dining, and public programming. The space is divided into intimate “urban rooms” that can be both combined into larger program space and experienced individually at a human scale. The space is over 90 percent pervious with abundant greenery on the ground plane, transforming this portion of the Project Site into a comfortable, sustainable outdoor space.
The Western public realm features a bosque of trees and large civic platform bench fronting onto a central lawn area featuring edge seating and planting. An open air pavilion provides additional year round public programming space as does an indoor/outdoor winter garden.







