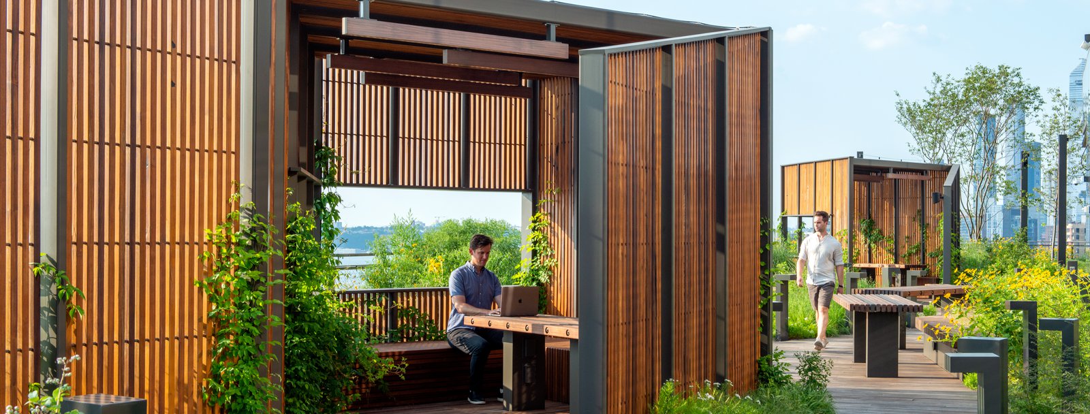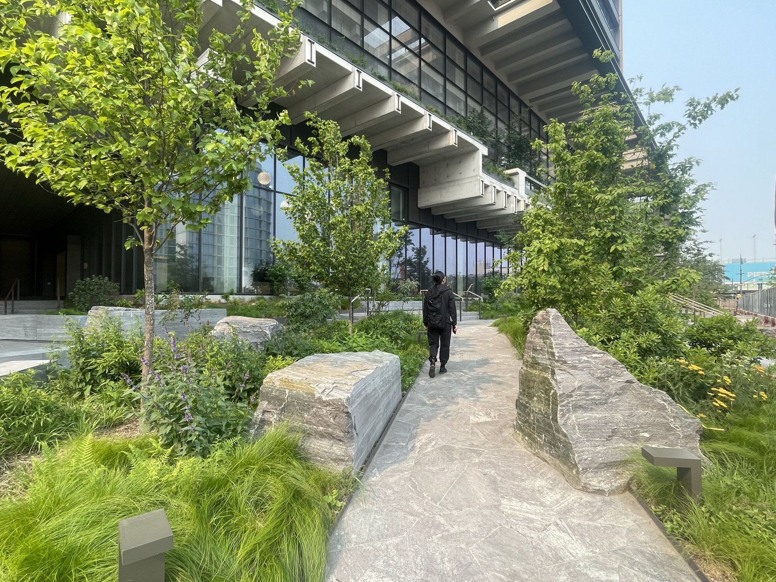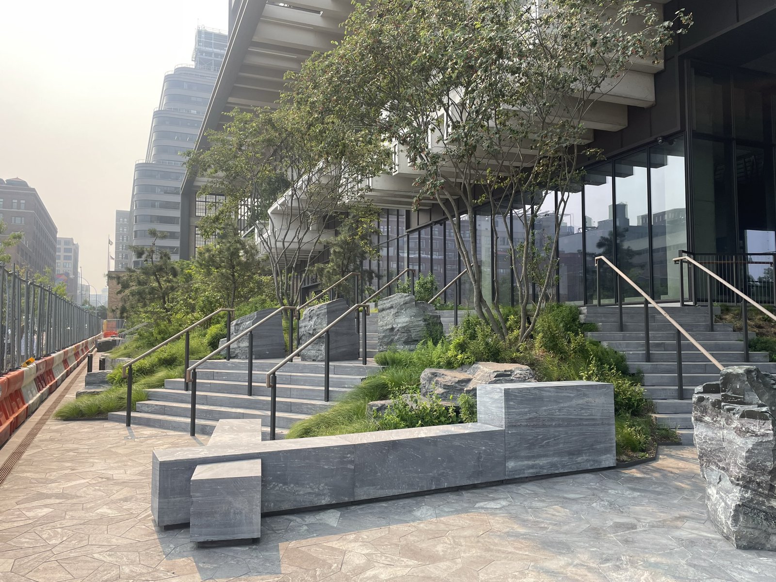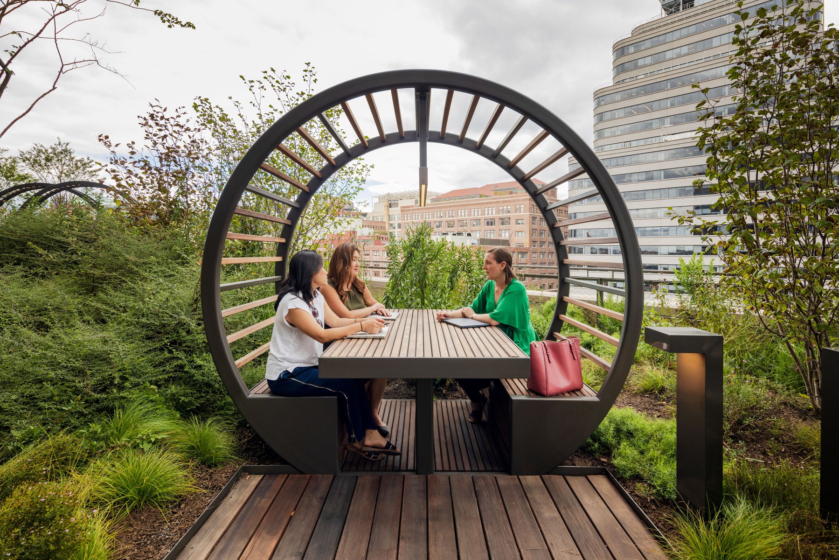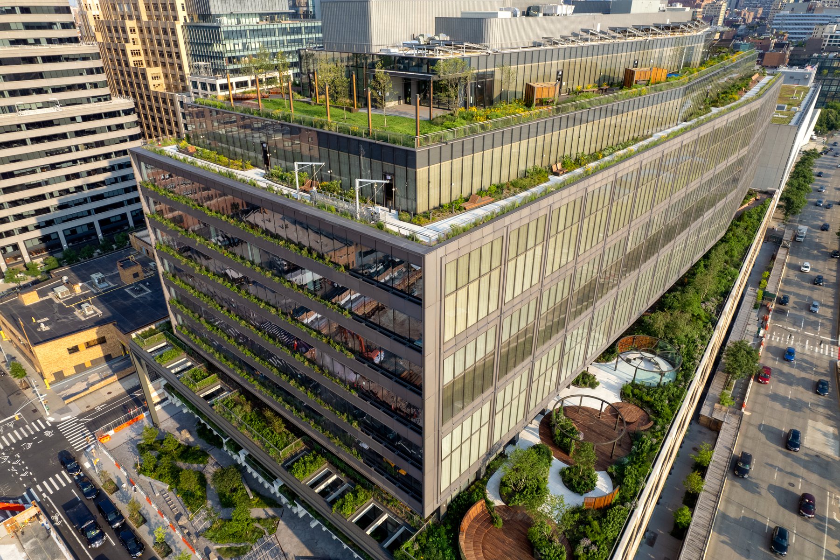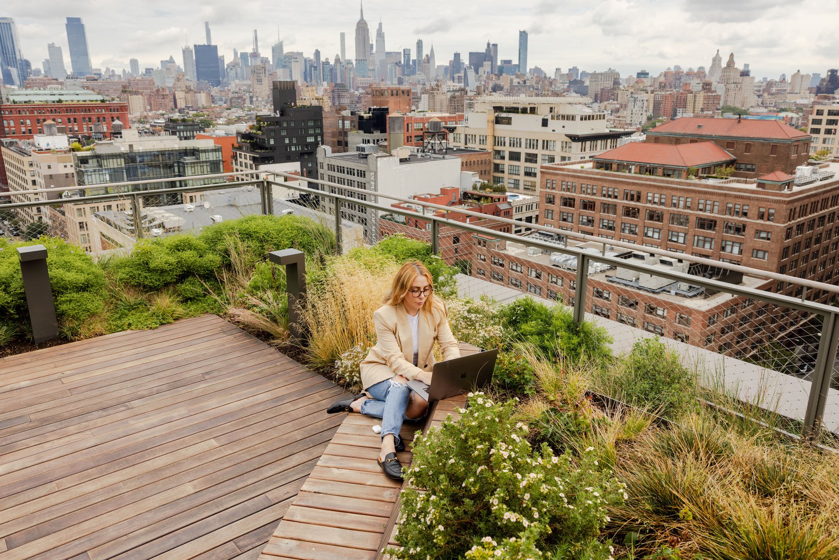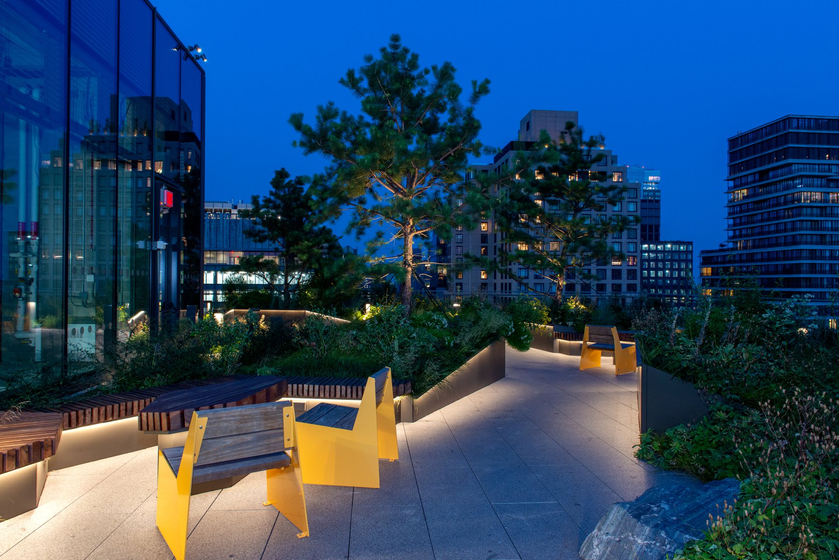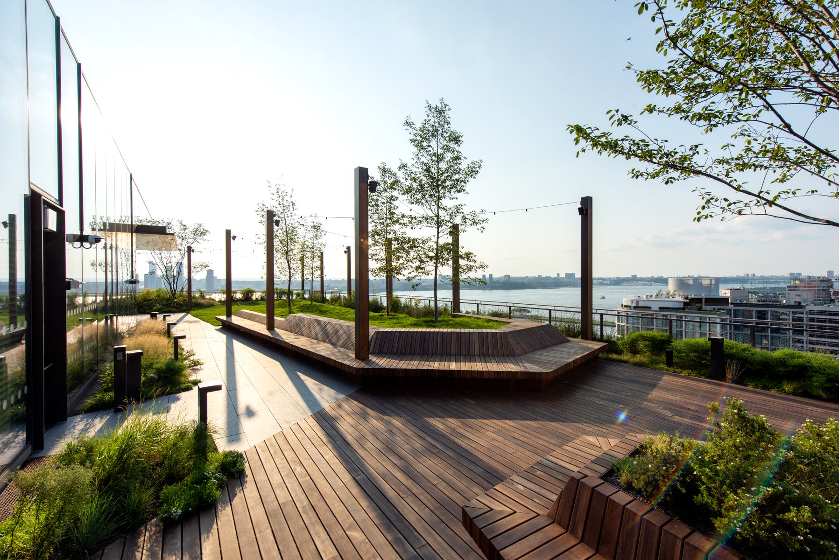Located in Hudson Square, St. John’s Terminal embraces the rich history of the existing building and redefines what an innovative, sustainable, and collaborative New York office space can be. The former terminus of the elevated West Side rail line (now the High Line) has been skillfully engineered to support a generous amount of open space planted with roughly 1.5 acres of New York native habitat. Located on the original shoreline, the plaza on Houston and adjacent beautified streetscape form a new gateway to Hudson River Park. Urban design improvements include a new mid-block crosswalk connecting to the park, and a verdant street connection between Washington Street and the West Side Highway.
Open to the public, the plaza provides an immersive garden experience through lush, resilient understory plantings and groves of native trees. The design draws from natural shoreline forms with planted berms and roughhewn boulders complemented by geometric stone seats and paving regionally sourced from upstate New York. Seven stories of window boxes on the north façade provide an ecological ladder for local birds and insects as they traverse from the plaza up to the 12th-floor terrace. NYC Bird Alliance has documented approximately 40 bird species using the habitat created at St. John’s Terminal—including several species never documented on a green roof.
Collectively, the terraces provide a diverse range of work-space environments that inspire collaboration and imagination. The 4th-floor terrace, located on the roof of the existing building, takes cues from its industrial past through distinctive architectural elements, including wind-mitigation screens, pergolas, and seating nooks. The events terrace hosts workers and business partners from the auditorium with a large flexible space, planted islands, fossilized limestone bar counters, and pergolas. The 12th-floor terrace brings employees back to nature with rocky outcroppings and emergent alpine plants at the meditation garden and intimate seating areas nestled in the pine grove. A large lawn with rolling topography, a bosque of oak trees, and catenary lights, supports flexible use for wellness programming and happy hour events, as well as lunch hour picnicking.
Sustainable strategies are woven through the whole project; Rooftop terraces feature local wood reclaimed from the Coney Island boardwalk following Superstorm Sandy; the site is designed to retain up to 92,000 gallons of rainwater, supplying water for the building’s irrigation needs and reducing pressure on the municipal system; onsite terrace solar arrays have an expected generation capacity of approximately 100 kilowatts of renewable energy.
